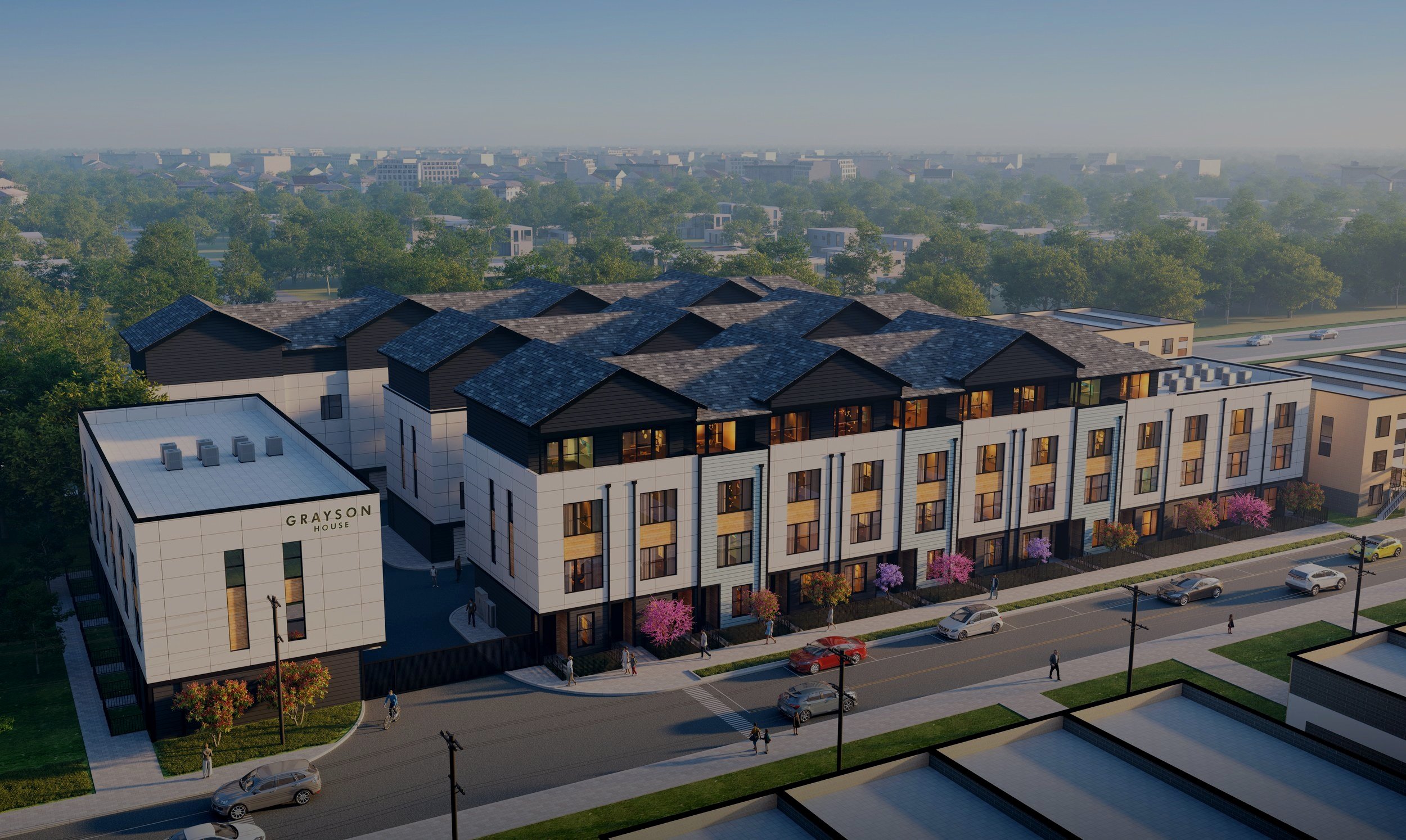Floor Plans
1B
2 Bedrooms - 2.5 Bathrooms - Office
1,452 SqFt
Click image to enlarge
UNITS
These units feature the 1B floor plan:
BUILDING A
•1102
‣1103
•1104
‣1105
BUILDING B
•2114
‣2115
BUILDING D
‣4111
•4112
‣ Units with the Blue Marker feature “The Quincy” scheme
• Units with the Gold Marker feature “The Emma” scheme
Learn more about the available design schemes.
Click image to enlarge




